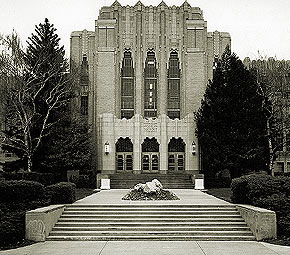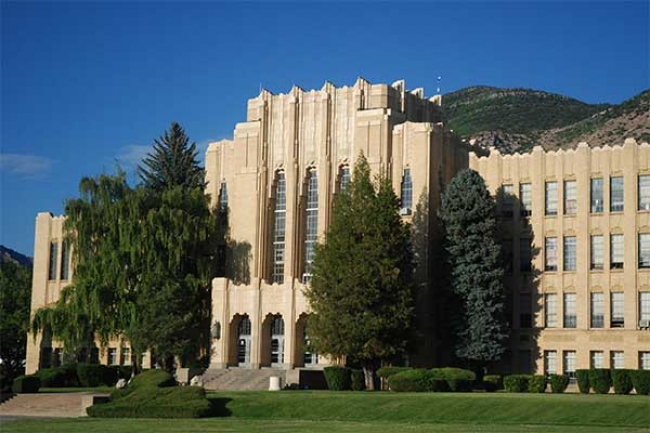Preservation Issues
 Ogden residents voted in June 2006 to fund a $95.3 million schools bond that will begin addressing a list of the community's school building needs including rehabilitationof Ogden High School.The sizable vote in favor was also vote of confidence to the Ogden School District in the months of planning and public discussions that are part of the process.
Ogden residents voted in June 2006 to fund a $95.3 million schools bond that will begin addressing a list of the community's school building needs including rehabilitationof Ogden High School.The sizable vote in favor was also vote of confidence to the Ogden School District in the months of planning and public discussions that are part of the process.
Ogden High School is listed on the National Register of Historic Places and during 2005 was studied by Edwards & Daniels Architects and Cooper Roberts Simonsen Associates Architects, both of Salt Lake City, for rehabilitation and programming for a 21st Century school.The National Trust for Historic Preservation helped fund for the study through a Utah Preservation Initiatives Fund grant in 2004.
When it was completed in 1937, Ogden High School was built as the showplace that it still is.Built as a Works Progress Administration project, it was the first million-dollar high school constructed in the U.S. The care given to this building shows in the quality of the details. The exterior proclaims its Art Deco character with bold pilasters and decorative masonry, terra cotta, and metal grill transoms. Interior features, which have been well preserved and largely unchanged, include fine plasterwork, polychromatic wall stencils, patterned tile floors, marble dados, and ornate light fixtures.The media center and entrance lobby are two other areas that are also display highly decorative elements.
In the recently completed study by EDA and CRSA, there is a phased plan of action with levels of rehabilitation and restoration that follows well-thought out
- preservation standards. In the $30.43 million project for Ogden High School, it will include the following:
- new physical education building
- new cafeteria/commons building
- new interior quad landscaping
- new science and performing arts center in current gym space
- restoration and expansion of the library media center
- restoration of the administration area
- upgrades for mechanical, electrical, and structural issues
This project is the first phase of rehabilitation that includes the new cafeteria/commons building is currently underway and is expected to be completed by 2010 without school closures.
History
Construction of the building started October 29, 1937. It was a "New Deal" WPA project. Its Art Deco style was split in three directions: Zigzag Moderne - realized primarily in skyscrapers such as the Empire State Building with its familiar step-back top; Streamlined Moderne - used in gas stations, diner and roadside amenities, where corners curved and parallel lines in buildings echoed the streamlined effect of new cars and locomotives; Classical Moderne - an adaptation of Greco-Roman style with Deco elements. The cost of the new building came to a staggering $1.2 million, this at a time when many people were struggling to survive on $50 or less a month. Many taxpayers protested the building of such a lavish educational facility, often called the "million dollar" high school.
"In architectural beauty, Ogden's new school is unsurpassed in all the West. The auditorium, which will seat over 2,000 pupils, is commodious and beautiful in every detail. The auditorium will also fill a community need where musicals, lectures and plays can be held at frequent intervals." Utah Educational Review, October/November 1937.
Photos by Bruce G. Burningham.

